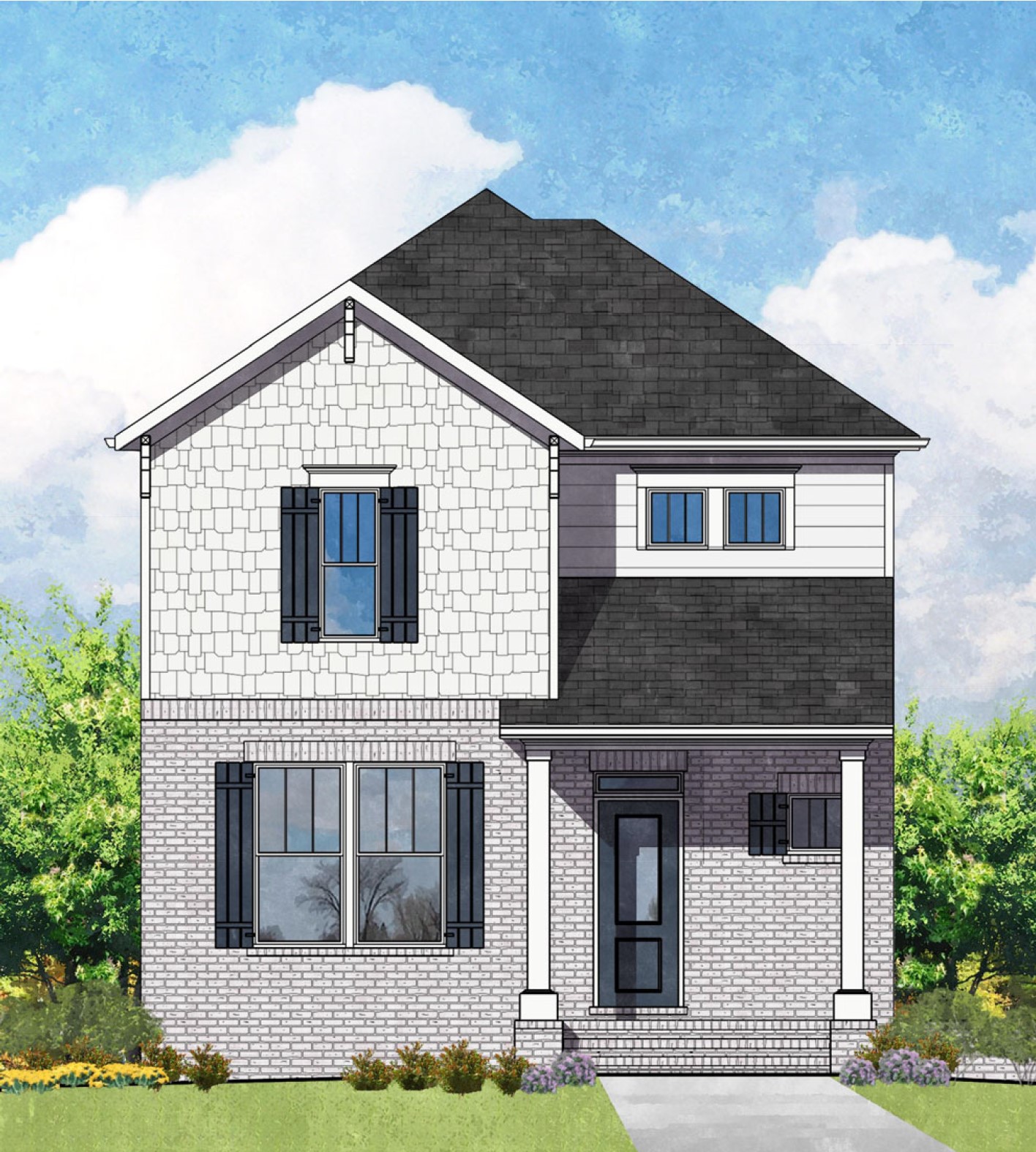Array
(
[id] => 0
[title] => Hawthorn I
[url] => https://www.odwyerhomes.com/plans/hawthorn-i/
[description] => Hawthorn I
[featured_image] => https://www.odwyerhomes.com/wp-content/uploads/2020/06/Hawthorn-I-A-921x1024.jpg
[admin] =>
[stories] => 2
[beds] => 3
[baths] => 2.5
[sqft] =>
[sqft_high] =>
[garage] => 2
[video] =>
[vt] =>
[base_price] => 470000
[elevations] => Array
(
[13562] => Array
(
[id] => 13562
[title] => Hawthorn I A
[image] => https://www.odwyerhomes.com/wp-content/uploads/2020/06/Hawthorn-I-Elevation-A_revised-06-11-24-for-brick-scaled.jpg
[image2] => Array
(
[0] => https://www.odwyerhomes.com/wp-content/uploads/2020/06/Hawthorn-I-Elevation-A_revised-06-11-24-for-brick-scaled.jpg
[1] => 2207
[2] => 2560
[3] =>
)
)
[13563] => Array
(
[id] => 13563
[title] => Hawthorn I B
[image] => https://www.odwyerhomes.com/wp-content/uploads/2020/06/Hawthorn-I-Elevation-B_revised-06-11-24-for-brick-scaled.jpg
[image2] => Array
(
[0] => https://www.odwyerhomes.com/wp-content/uploads/2020/06/Hawthorn-I-Elevation-B_revised-06-11-24-for-brick-scaled.jpg
[1] => 2207
[2] => 2560
[3] =>
)
)
[13564] => Array
(
[id] => 13564
[title] => Hawthorn I D
[image] => https://www.odwyerhomes.com/wp-content/uploads/2020/06/Hawthorn-I-Elevation-D-wc-scaled.jpg
[image2] => Array
(
[0] => https://www.odwyerhomes.com/wp-content/uploads/2020/06/Hawthorn-I-Elevation-D-wc-scaled.jpg
[1] => 2434
[2] => 2560
[3] =>
)
)
)
[plans] => Array
(
[476] => Array
(
[id] => 476
[title] => First Floor
[image] => https://www.odwyerhomes.com/wp-content/uploads/2020/06/Hawthorn-I-1st-Floor.jpg
)
[477] => Array
(
[id] => 477
[title] => Second Floor
[image] => https://www.odwyerhomes.com/wp-content/uploads/2020/06/Hawthorn-I-2nd-Floor.jpg
)
)
[fullpdfs] => Array
(
)
)
3
Plan Details
3 Beds
2.5 Baths
2 Car Garages
2 Stories
Get More Info
